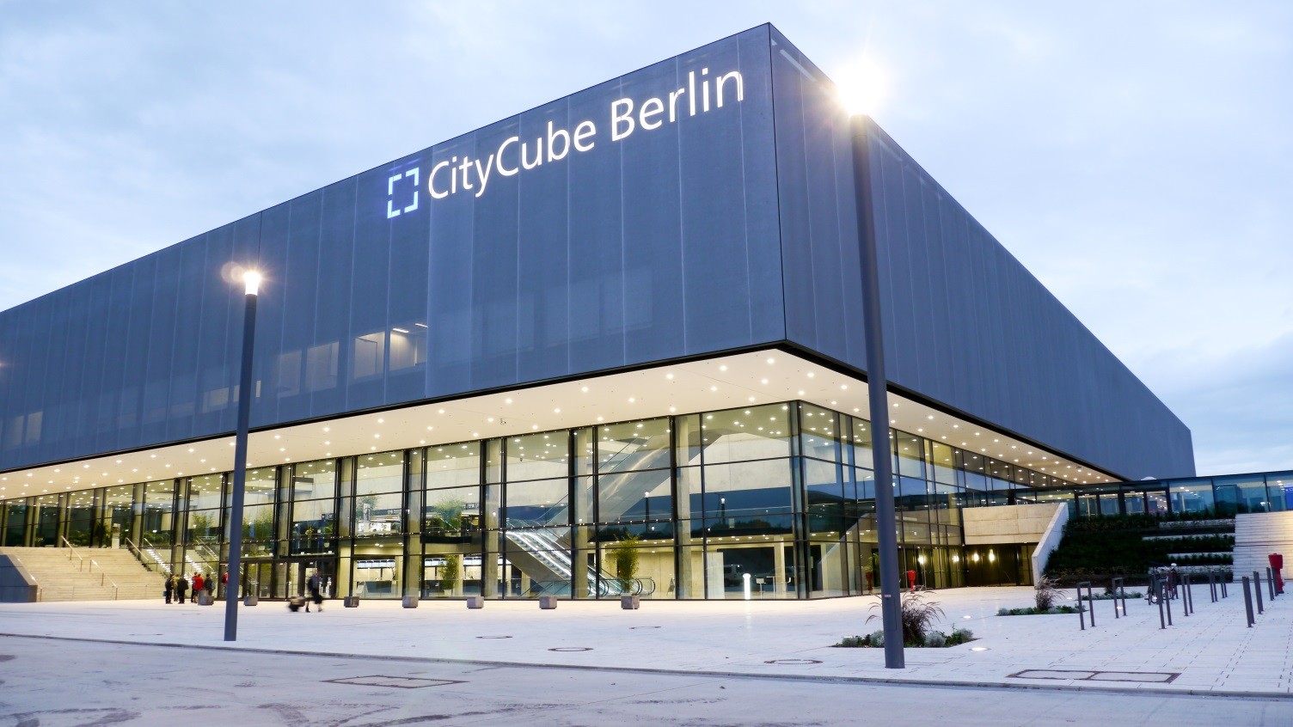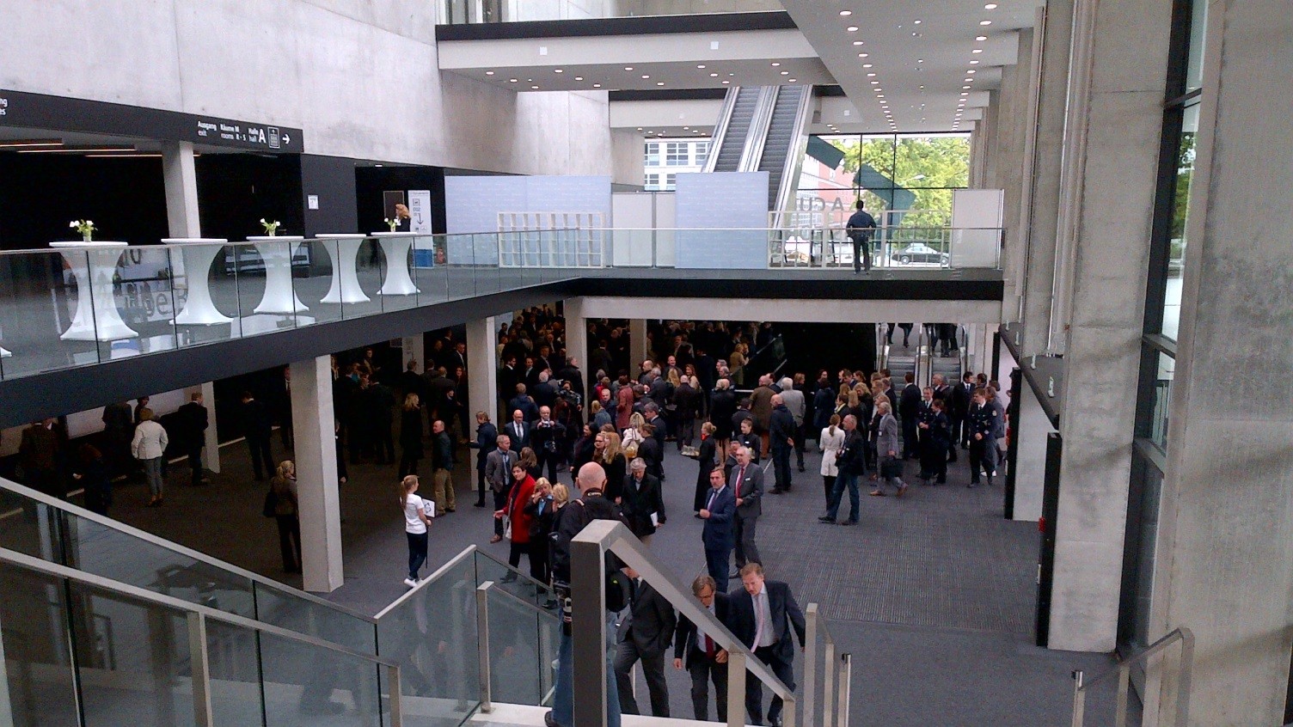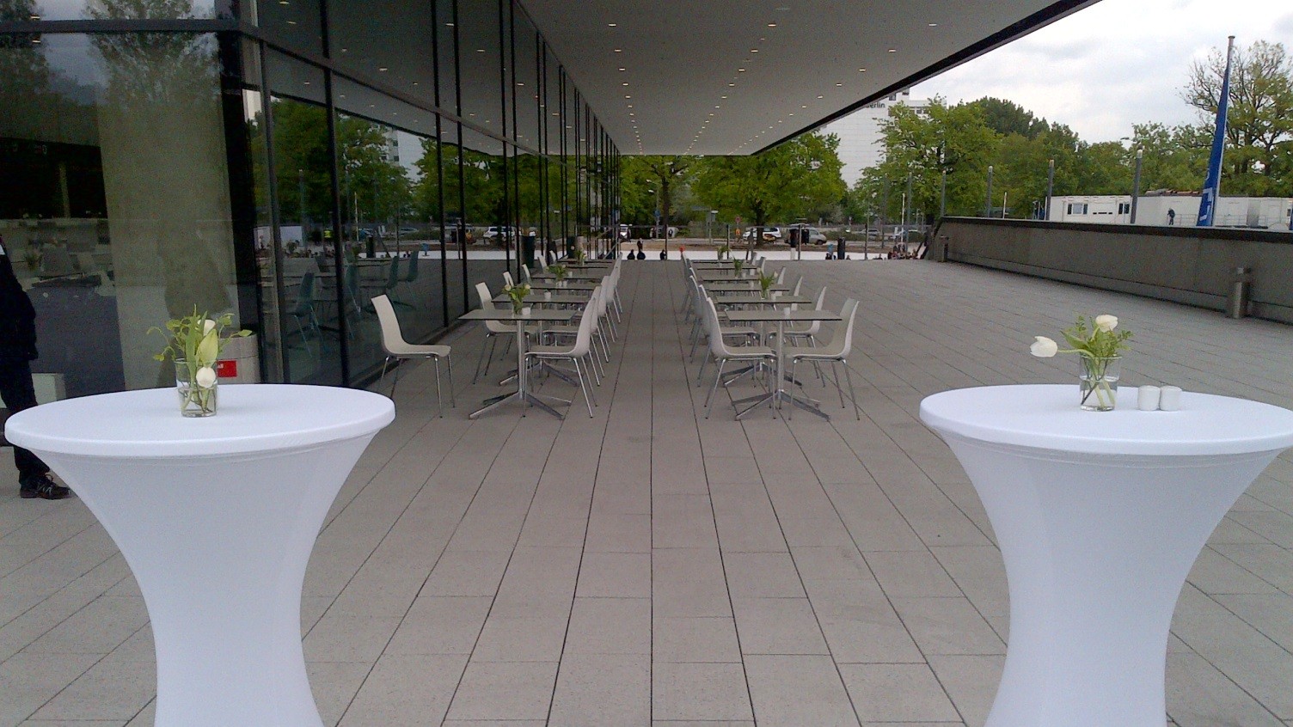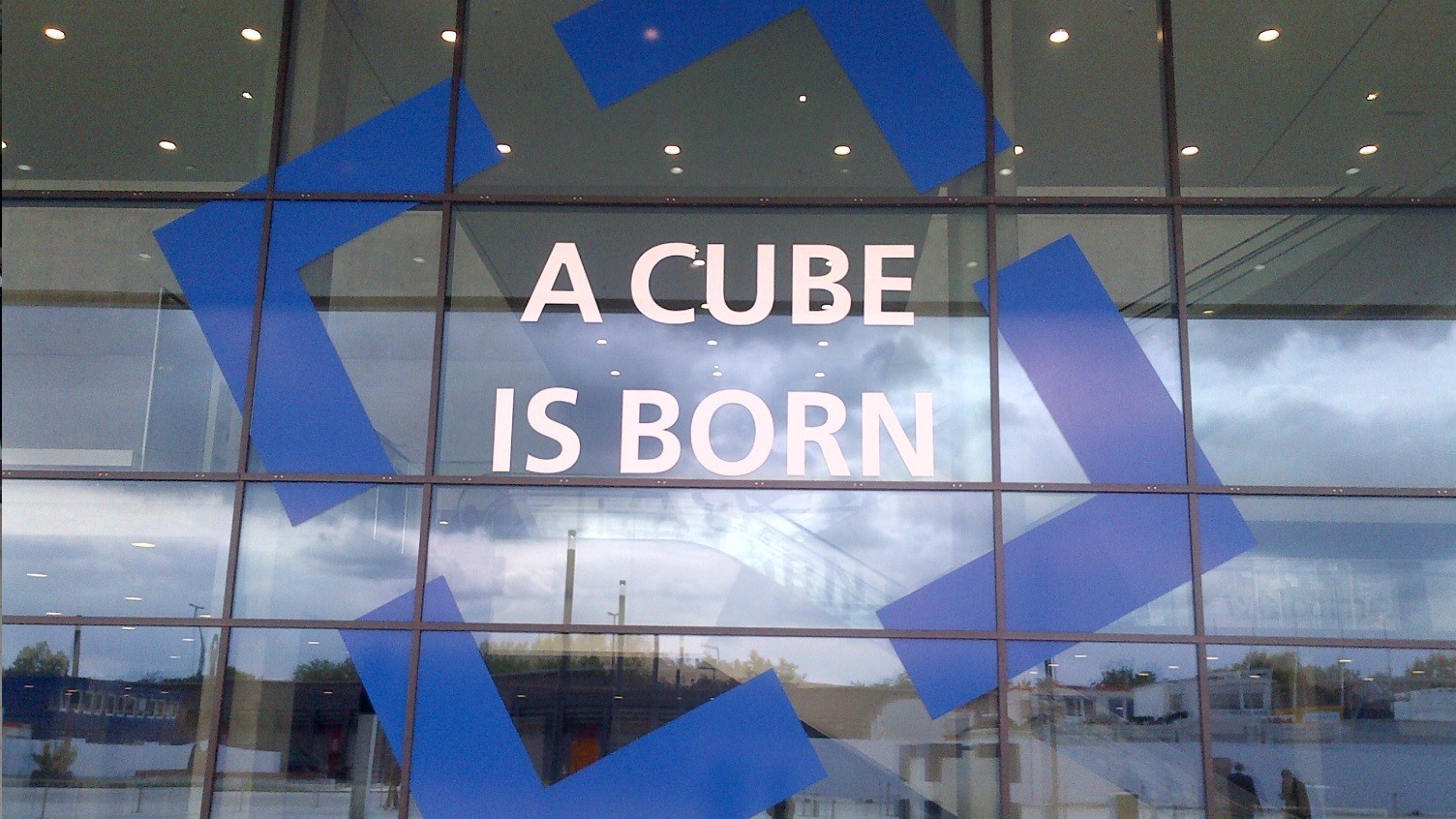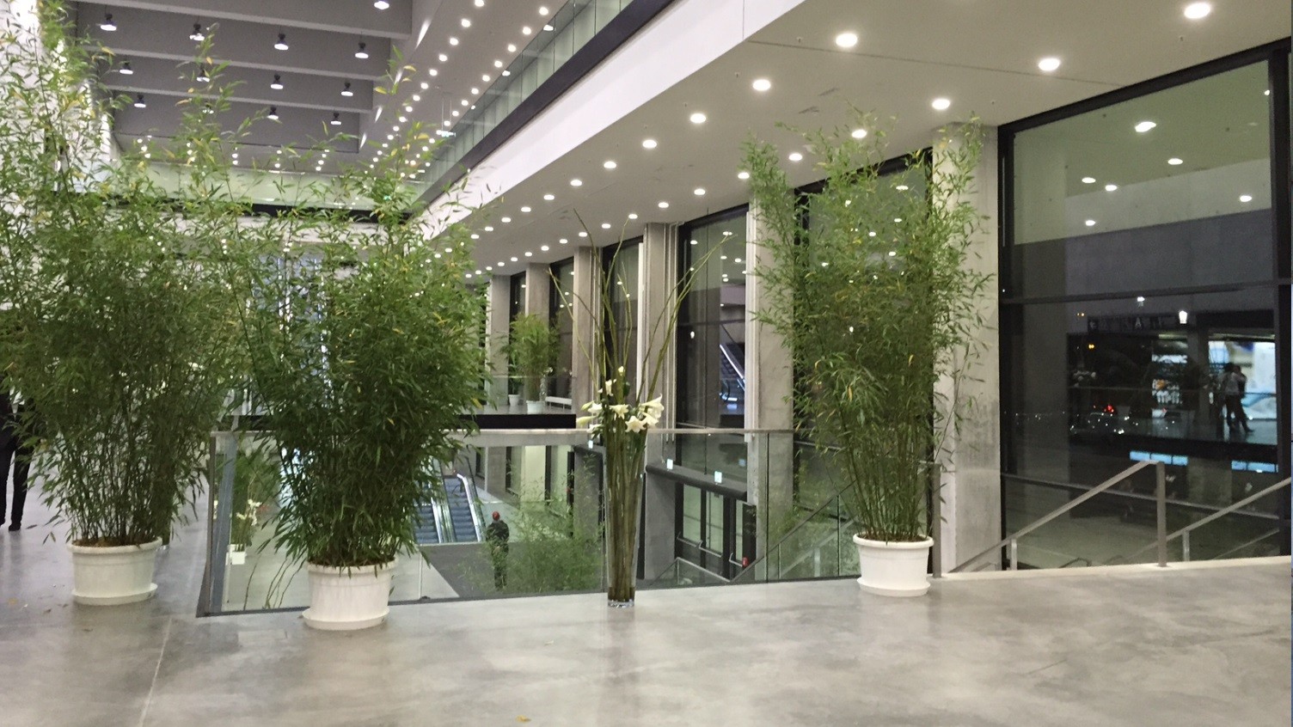CityCube Berlin
A vision becomes reality
Facts
- Entrance lever for registration, wardrobe and other surface
- Two leveles, each with 6.000 sq.m.
- the lower level: flexible partition walls provide up to 8 conference halls for 400 - 3000 persons and / or exhibition space
- the upper lever: a pillarless hall (12 m clear height) that can be used for large auditoriums, exhibition, concerts and catering
- 8 additional meeting rooms with flexible partitions walls (each 50-300 participants), 29 offices, suites and meeting rooms
- the CityCube Berlin is directly connected with additional conference rooms in Hall 7, as well as with the exhibition halls 2 and 4 as additional exhibition space
- direct connection to the S-Bahn network (public transport)
Characteristics CityCube
- Gross building volume: 321.000 m³ approx.
- Net building volume: 33.000 m² approx.
- Utility Space: 22.000 m² approx.
- Exhibition space: 12.030 m²
- Foyer areas: 4.765 m²
- Meeting rooms: 47
Contact

Project Manager
Oliver Paluch
phone +49 (0) 30 3038-1940
oliver.paluch@capital-catering.de



